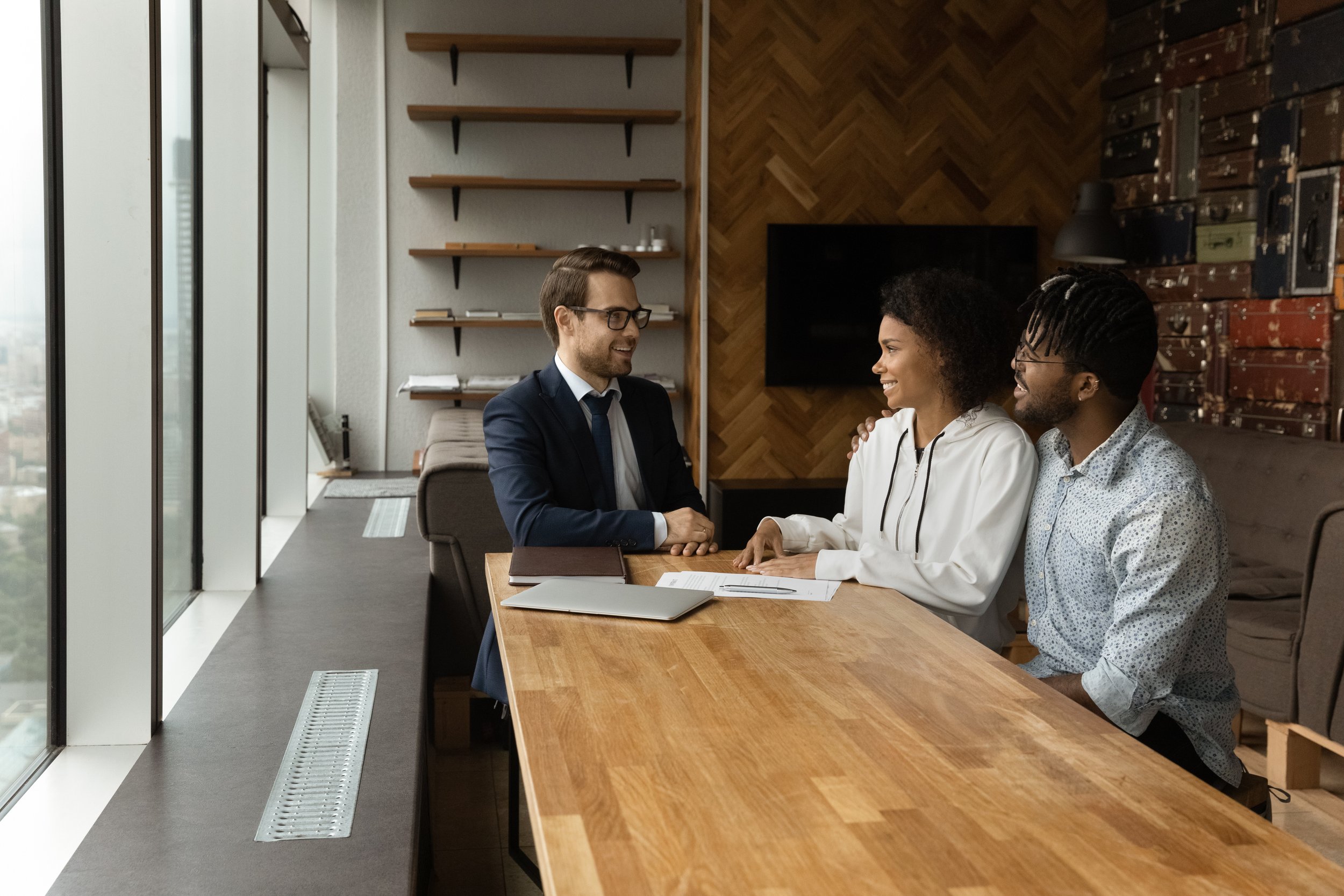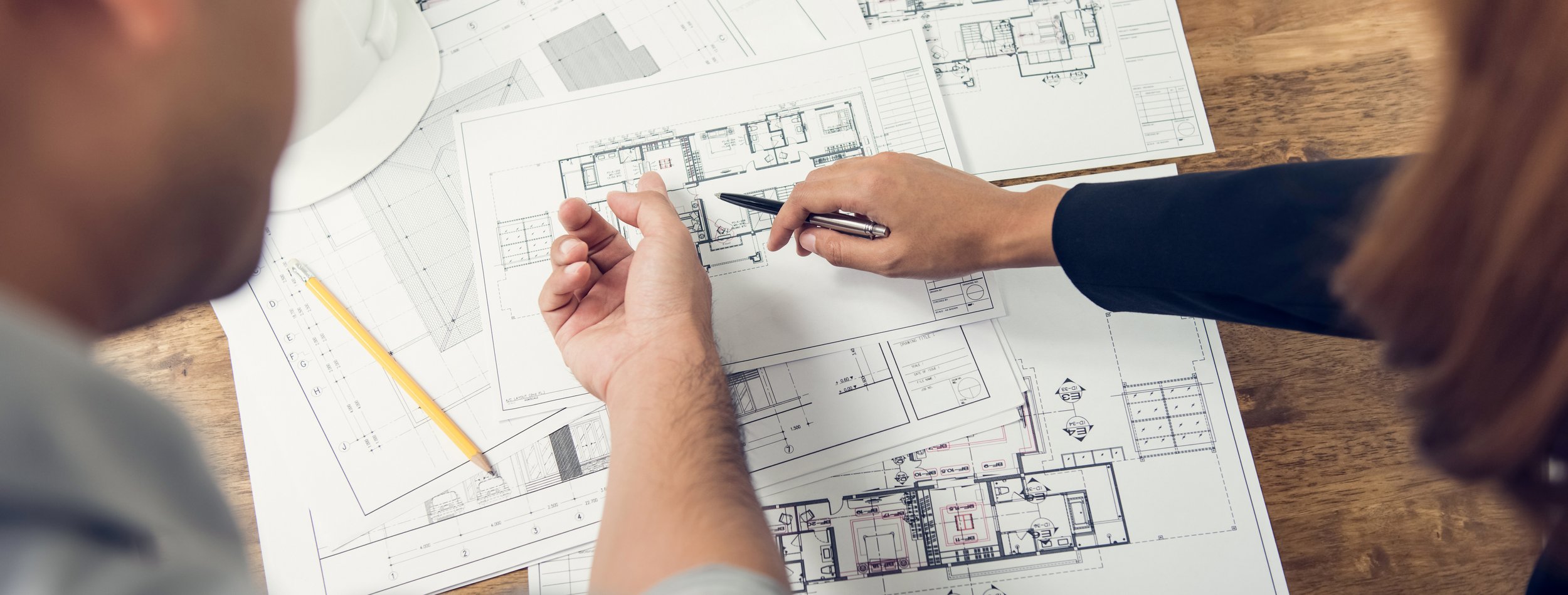Our Process
At RT Custom Homes, we believe that building your dream home starts with a clear and organized process. From the moment we first connect with you to the day we hand over the keys, our team works with a well-defined plan to bring your vision to life. Below, you'll find our step-by-step approach, ensuring that every detail is thoughtfully planned and expertly executed. Our process is designed to make your custom home experience seamless, transparent, and truly personalized to your needs.
Initial Consultation
During the Initial Consultation, we take the time to meet with you at a location and time that works best for your schedule. This consultation, which is completely free of charge, typically lasts about an hour. During this meeting, we’ll dive into your project’s must-haves, learn about your family’s needs, and discuss your vision for the home. Using this information, we’ll provide you with a "30,000-foot" overview of the anticipated investment range, based on historical data from our previous projects. This "Investment Range Proposal" gives you a clear sense of what to expect, helping you make an informed decision about moving forward with the next phase, “Design & Budgeting”.
Pre-Design & Rough Budget
The Design & Rough Budgeting phase is where your vision starts to take shape. During this stage, we begin developing a "rough" floor plan—essentially a working draft of ideas and measurements. This rough plan acts as a scratch pad, helping us steer the initial design and, more importantly, the budget of your new custom home. Since this process is completed entirely in-house, we save both time and money while quickly transforming key ideas into a viewable format. We’ll meet several times throughout this phase to review the design and discuss how it impacts the overall investment range. Once the rough floor plan is finalized, we send it to our materials and trades team for initial cost estimates, giving us a more detailed "10,000-foot" overview of the project’s investment range. After reviewing the budget, we’ll either refine the design to align within your investment range or proceed to the next phase, “Architectural Design and Project Estimating”.
Architectural Design & Project Estimating
In the Architectural Design & Project Estimating phase, we take the rough design and budget developed earlier and refine them into a working set of plans with an established overall project cost. This phase also includes essential site inspections on the property where your new home will be built. These inspections cover soil composition, topography, utility access, forestry management, and the overall layout of the property. Throughout this process, you'll work closely with our architecture team to finalize all the key details and fine points of your custom home. Once these elements are defined, we send out "Bid Packages" to our materials and trade partners for project estimating, ensuring we have a solid working budget. This phase sets the stage for a smooth transition into the next step, “Construction”, with a well-prepared plan and cost structure in place.
Construction
The Construction phase is where your vision becomes a reality. During this stage, we build a comprehensive production schedule, issue purchase orders for materials and trade partners, file necessary permits, and ensure all materials are ordered on time. We communicate daily about the progress on your custom home, keeping you fully informed at every step. We've partnered with Buildertrend to provide you with complete transparency throughout the construction process, including real-time updates on the working budget. Through Buildertrend, you can easily send messages to our team, review the entire production schedule, selections, approve any change orders, and follow our daily job logs. We like to say we "over-communicate" so you’re never left wondering what's happening. Additionally, we’ll have on-site meetings to review fine details, ensuring that your home is built to your exact expectations.





